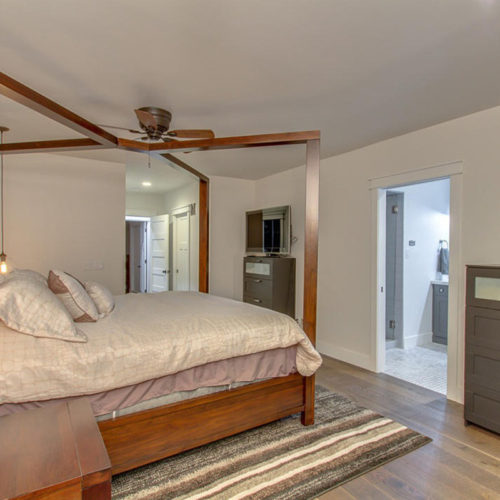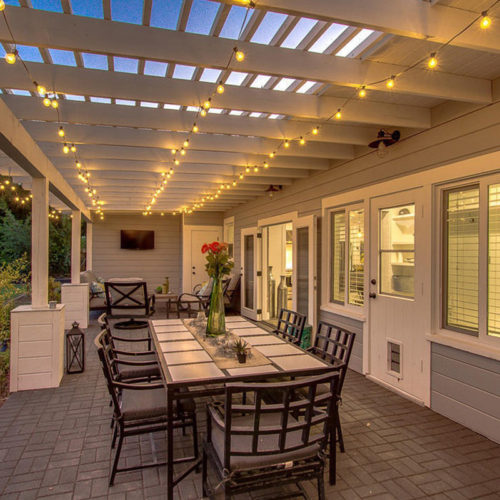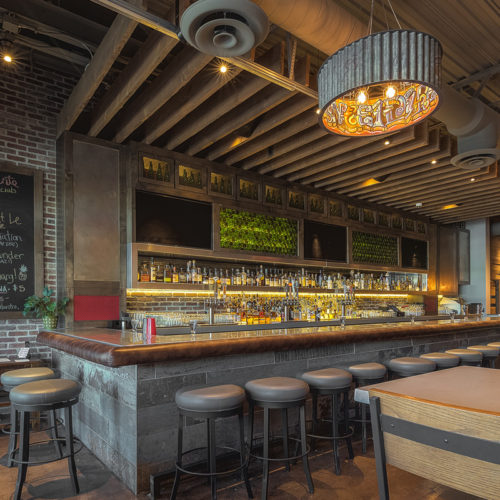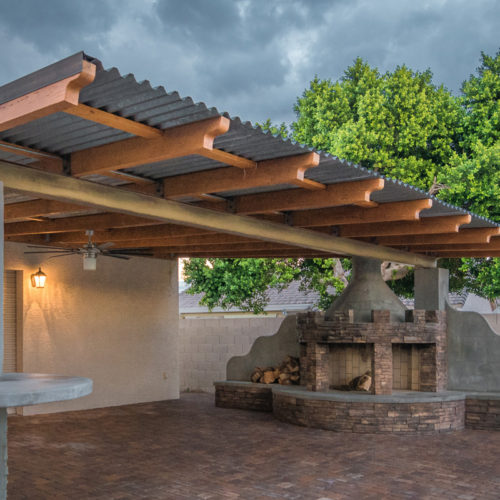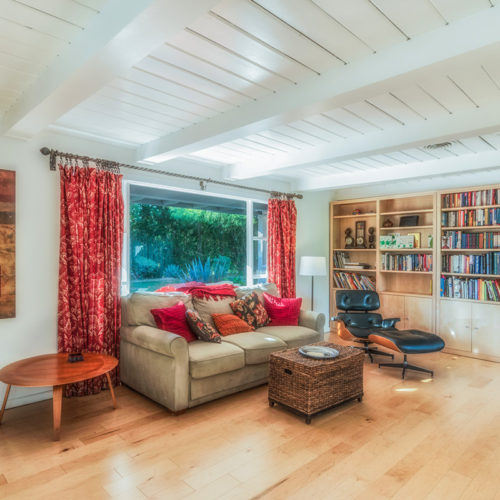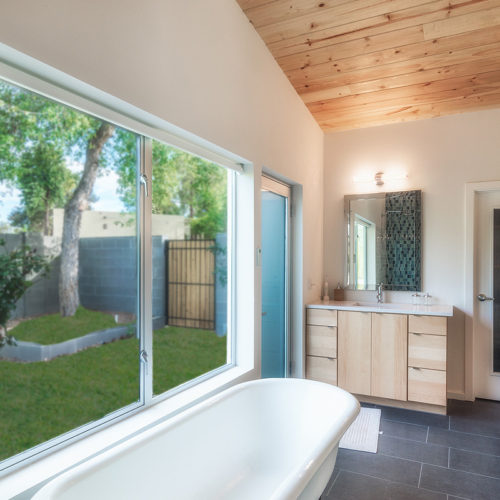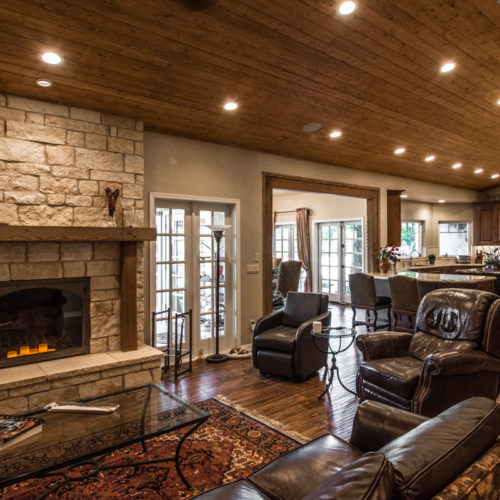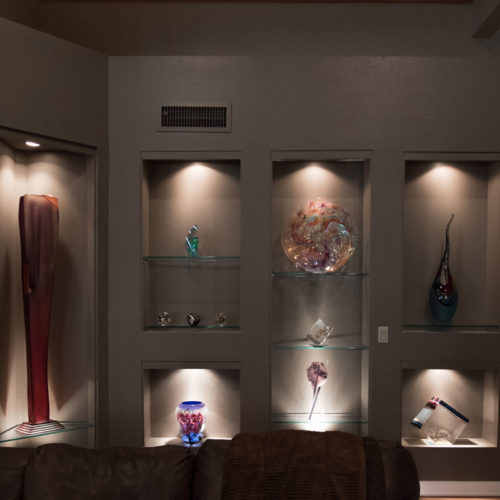If you’ve run out of space in your home but still love your neighborhood, building a new addition could be the best of both worlds.
A New Home Addition
Whether you want to add a casita for guests, private quarters for a nanny or a larger space for any of your rooms, building an addition onto your existing structure provides extra living space in your home.
If your lifestyle has changed since you bought your home and now you feel cramped or limited, consider what a room addition, bump out, sunroom, conservatory, garage conversion or kitchen extension could do for your family.
American Spirit Custom Builders provides the level of master craftsmanship that will allow your new addition to look as though it’s been part of the house since the original build. We’ll work on everything from framing to finishing touches to help merge your two buildings into one, raising your quality of living by creating more space or redefining an area.
What To Expect
Fine carpentry can be traditional, ornate or contemporary — but one element is always present: immaculate work. American Spirit Custom Builders’ woodworking expertise and quality craftsmanship are the right choices for your fine carpentry project. The process occurs in 3 main phases:
Meet and Greet: During your complimentary consultation, we’ll ask questions about your lifestyle and goals, review your wish list, determine an initial budget and answer any questions you might have.
Design and Planning: We’ll sketch a design concept and present the drawing for your review — and make any revisions needed to ensure you’ll be completely satisfied. We’ll share samples of materials and color palettes to further illustrate the concept.
Framing and Construction: We begin by scheduling a demolition if needed. Once the area is clear, and we have a fresh slate, we turn the drawings of your new space into a reality. This includes everything from foundation and framing (a concrete slab and the skeleton of your new addition) to special finishing touches (such as exposed beams, custom cabinetry, and showpieces, or other fine carpentry). Our crew endeavors to work swiftly and efficiently, doing everything in our power to minimize your inconvenience and hassle during the remodel. Upon completion, your new space will add value to your home and make you happy for years to come.


